Steel Stairs Melbourne
With over two decades of designing and fabricating metal steel staircases and metal staircase handrails, Mechcon Welding and Fabrication has led the crafting of highly functional metal staircases and custom staircases for residential and commercial applications in Melbourne.
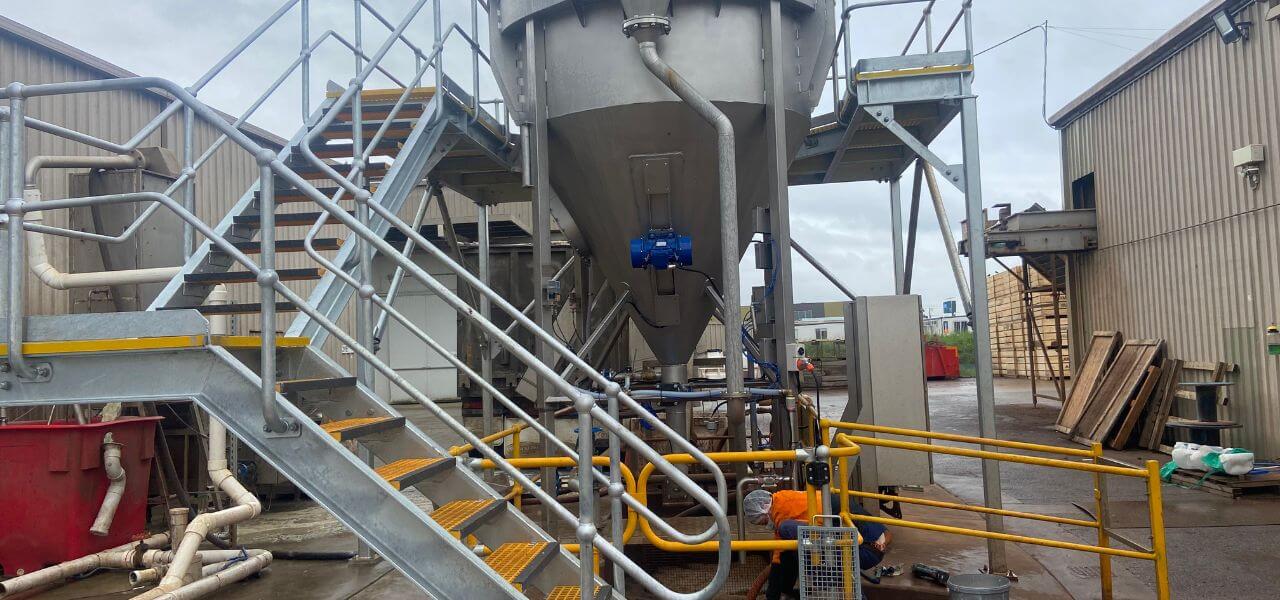
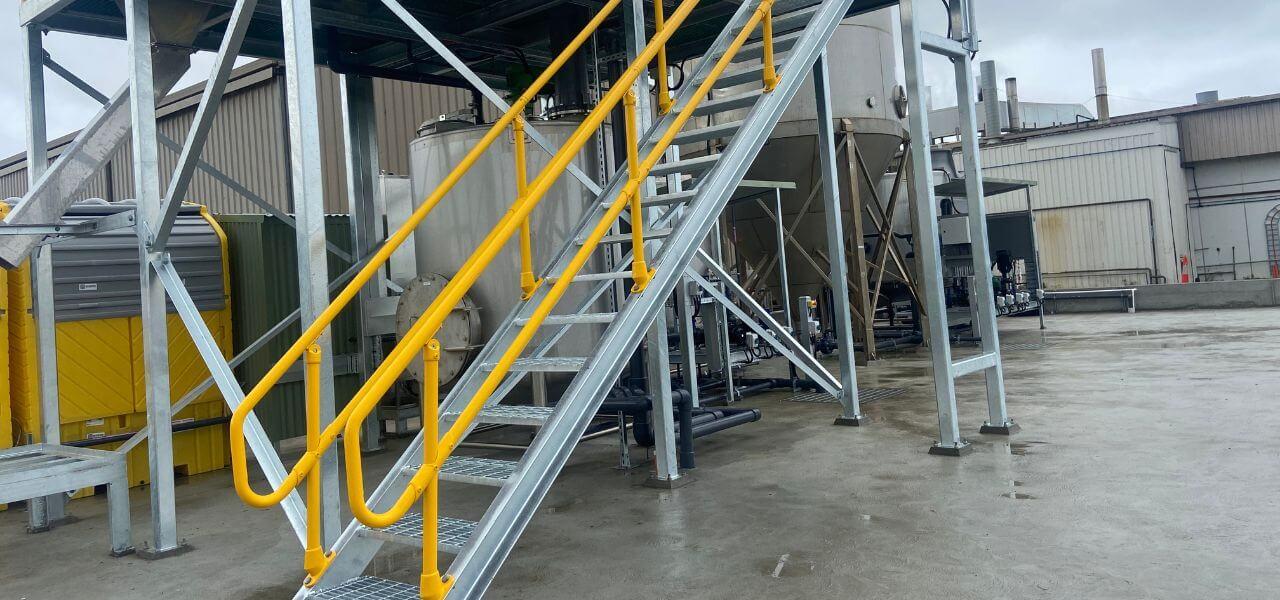
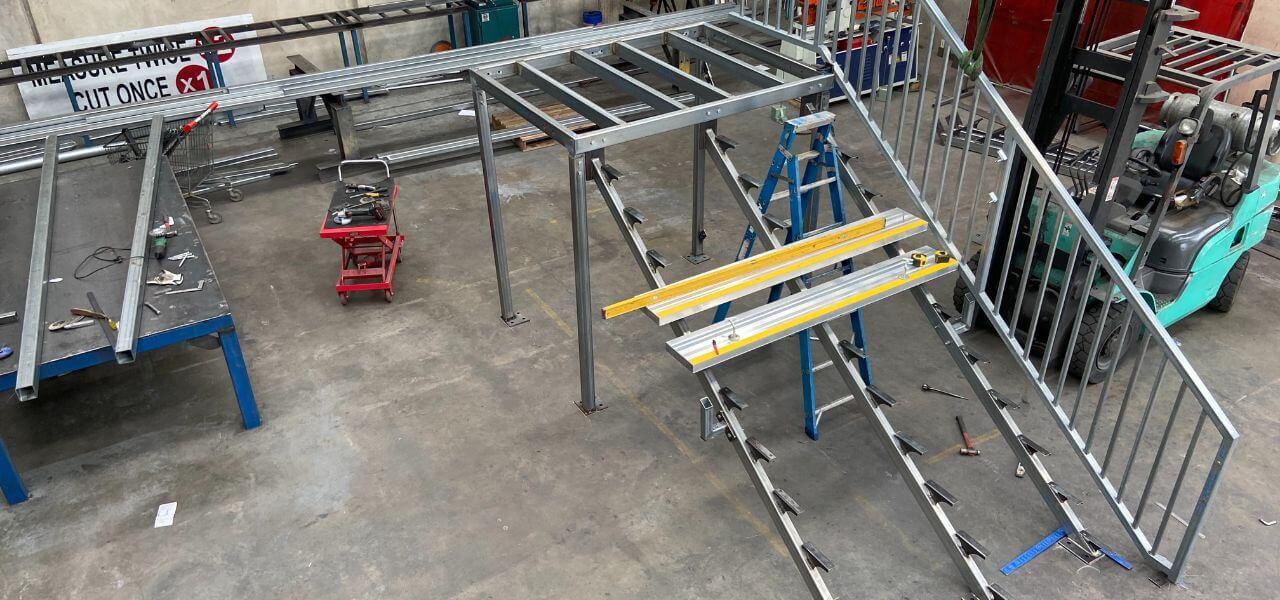
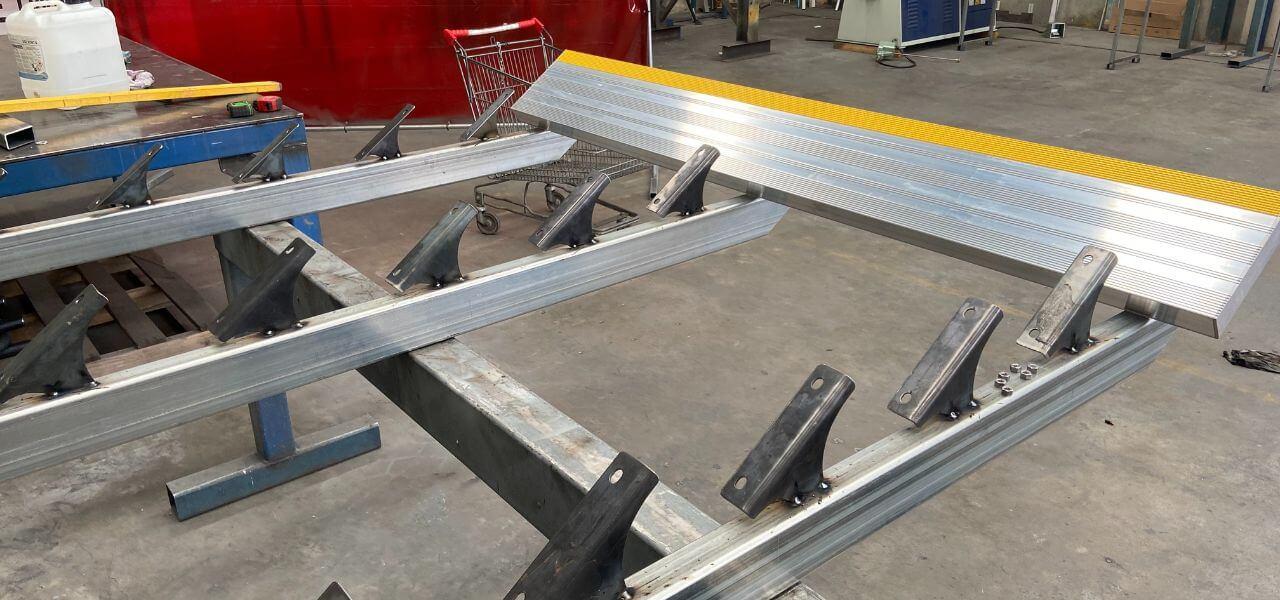
- Nata Accredited
- Welding Inspection, Procedures ,Supervision
- ASME IX, AWS, API, AS/NZS, BS, ISO
- AS1554,1,2,3,4,5,6,7
- AS/NZS 3992,AS/NZS 4855
Precision-Engineered Metal Stairs And Railings
Our extensive range of metal steel staircase and handrail fabrication experience spans a variety of settings, including commercial, industrial, and residential projects, ensuring our stairs and handrails meet the highest safety and design standards. Whether it’s straight stairs, steel spiral stairs, steel floating stairs, or exterior metal stairs, Mechcon’s commitment to producing a quality product and attention to detail guarantee that every project we create is executed precisely, meeting the specific needs of architects and builders across Melbourne.
Expertly Crafted Metal Steel Staircases And Handrails In Melbourne
At Mechcon, we specialise in crafting durable and stylish metal steel staircases complete with steel stair treads and metal stair banisters in Melbourne. Our expertly designed raw steel and iron handrails, also including mezzanine balustrades ensure a perfect balance of aesthetics and functionality, offering the advantages of easy installation and long-lasting quality. Whether painted or left in their raw form, our range of steel stairs and accessories brings unparalleled durability and style to any commercial or residential job. Each installation is tailored to meet specific architectural styles and safety requirements, ensuring that every project not only looks exceptional but is highly durable as well.
Versatile Applications Of Metal Stairs With Railings
We know all the specific details relating to technical standard requirements before we start fabricating steel. We work with a team of architects, builders, and designers to help reinforce critical elements dealing with stairway terms, such as landing, nosing line, tread going, quarter landing, max flight number, and max winders nosing types. A steel staircase with handrails is versatile and highly functional; it can be installed in a variety of contemporary settings, both indoors and outdoors, and can be combined with other materials to enhance aesthetics. Here are some of the more common places to encounter steel stairs:
- Commercial Buildings: Steel staircases are commonly used in commercial buildings such as offices, hospitals, schools, and shopping centres. They provide a durable and long-lasting solution for high-traffic areas and can be designed and engineered to comply with safety codes and regulations in Australia (AS1428).
- Industrial Facilities: Steel stairs are also used in industrial facilities, such as factories and warehouses. They provide your warehouse with a stable access point to mezzanines, platforms, and other elevated areas.
- Residential Buildings: Contemporary and industrial-style homes increasingly feature steel stairs with handrails and balustrades to enhance the look of your home. They provide a sleek, minimalist look for your house and can be customised to fit any space.
- Outdoor Spaces: Outdoor spaces such as parks, stadiums, and public spaces can also be fitted with different types of steel stairs. High-quality custom stairs are resistant and can be designed to withstand extreme conditions. Our designs ensure compliance with regulations and standards, including the accessible handrails, to guarantee accessibility and safety for all users.
Have a project you would like to talk about?
Diverse Steel Staircase Designs
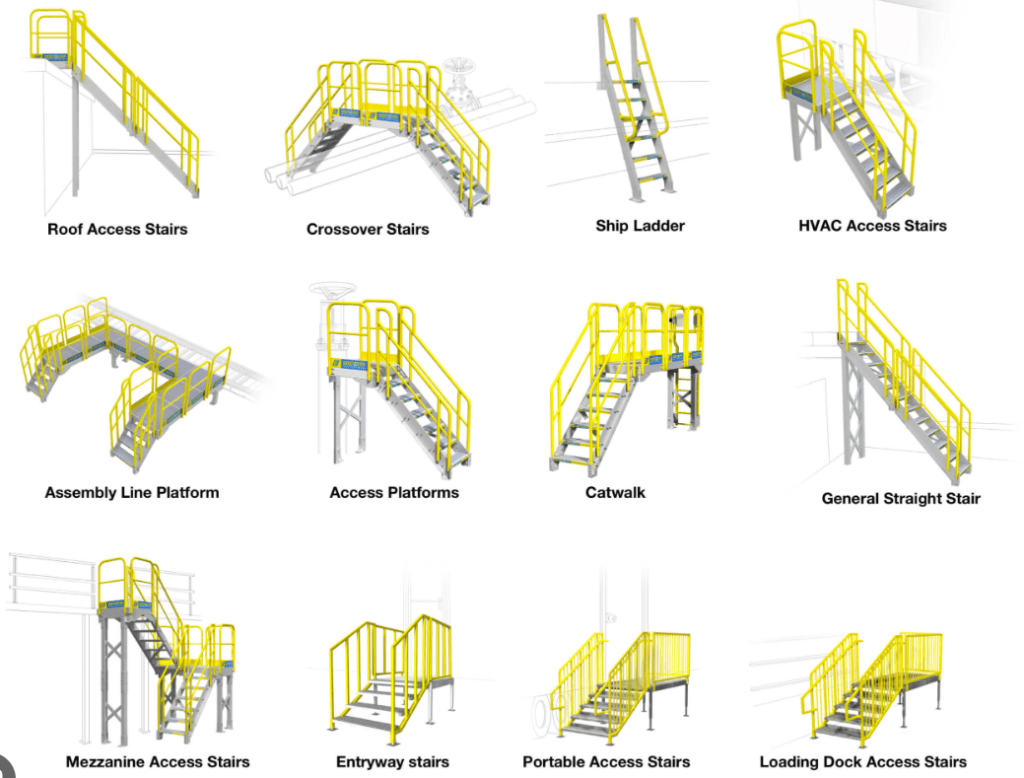
Straight Steel Stairs
This is the most common, practical, and straightforward stair design. It consists of a single flight of stairs that goes from one level to another without any turns, making it a perfect option for homes and buildings with limited space. These steps can have closed or open rises and can be designed with or without a landing, depending on the height, space, design look, and functionality. Additionally, these stairs can be more cost-effective than other stair types as they require less complex design, materials, construction, and installation. On the other hand, they may take up more floor space than other types of stairs and may not be suitable for small and narrow spaces.
Spiral Stairs And Curved Stairs
A spiral steel staircase consists of a central post or column around which the steps wind in a spiral pattern. They are often used in small and narrow spaces where a traditional straight steel staircase may not fit. They can also serve as a striking architectural feature, adding a touch of elegance and sophistication to any space. Metal spiral staircases and curved stairs can have open or closed rises and can be designed to turn clockwise or counterclockwise, depending on your preference. The steps can be wide or narrow, and the handrails can be made of various materials, such as raw steel and metal.
Floating Steel Staircase
A floating steel staircase is an ultra-modern design that creates the illusion of floating stairs. Unlike traditional steel staircases, which have a visible structural support system such as a stringer or central beam, steel floating staircases are designed to be self-supporting, with each step attached to a hidden support structure within the wall or the staircase itself. Some of the advantages of these custom and unique steel staircases are that they can be straight, curved, or angled, may feature an open or closed riser, and can come in slim architectural designs. The steel steps and cells can be thick or thin and may be designed with various edge profiles; however, they may require a higher level of structural engineering than traditional steel staircases and may be more expensive to install.
L-Shaped Steel Staircase
An L-shaped staircase changes direction at the landing. It typically consists of two flights of stairs connected by a 90° turn. One flight goes up a certain number of steps, and the other begins at the landing and goes perpendicularly. The landing between the two flights of steel stairs can be either a small platform or a larger area that allows for a turn and rest. L-shaped steel staircases provide an elegant, practical and cost-effective solution for changing elevations or taking up less floor space than a straight staircase.
L-shaped steel staircases consist of parallel stairs with landings at the bottom and the top, creating a shape in Plainview. These stairs are typically wider than those in straight L-shaped staircases, which allow a more spacious feel and grade traffic flow. They also provide continuous handrails, which can improve the durability, safety, and accessibility of the landing in the middle of the staircase and serve as a natural pause point or gathering spot. Overall, L-shaped steel staircases can be a stunning architectural feature, transform your spaces, and add style and functionality. However, they require careful planning and detailing by our team of designers and builders to execute a successful installation on site.
Meeting National Safety Standards In Metal Stairs Fabrication And Design
AS 1428.1 Access Stair Compliance
Mechcon has been fabricating quality stairs made from galvanised steel under Australian standards, being aware that our country has some of the world’s strictest standards when working with AS1428 stairs. We have been exposed to government infrastructure in Melbourne for two decades by supplying quality and modern steel stairs and being responsible for adapting to various building classifications covered by the national construction code.
AS1657.1 Industrial Stairways
Mechcon has 20 years of industry experience with compliant and modern steel design and manufacturing, following strict requirements for stairways and metal staircases used for access and egress for plant rooms, fire and emergency egress, and roof access prescribed under AS1657:2018. We follow critical details, such as the incline and dimensions of stairways, steel stair treads, stringers, risers and goings, clearances around entrance and exit points, handrail measurements, and loadings, to create top-tier quality stairs and handrails.



