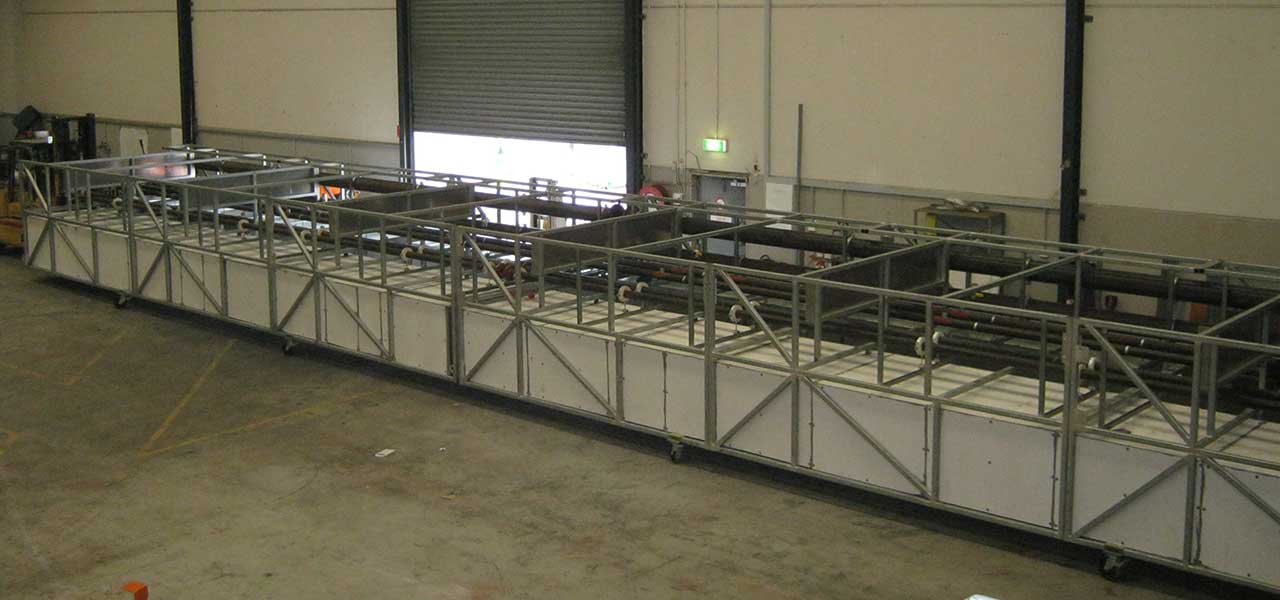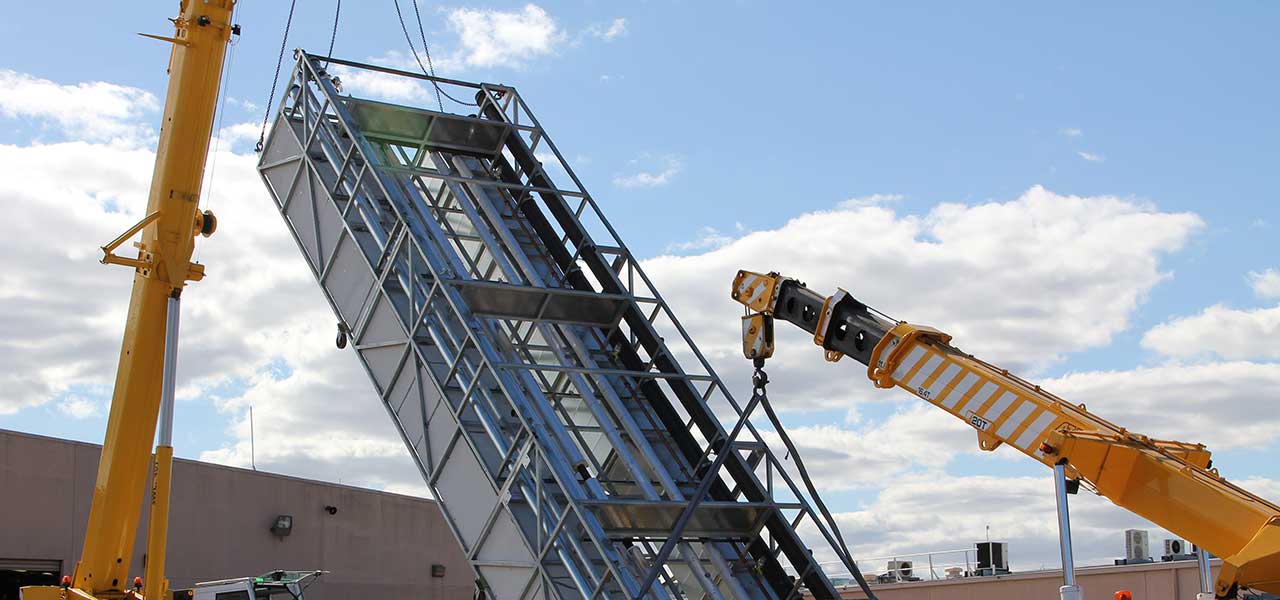Description:
735 Collins Street Melbourne (Australian Taxation Office Headquarters) ended up becoming an 18 storey building that was constructed with a very unique system which was adopted from a European concept of pre-fabricated mechanical works known as Riser Frames.
Custom Riser frames were craned up of the truck from street level in x3 sections then lowered down inside core of building (riser shaft) from the roof top 18 levels high, then down to basement level until all units reached total height of building.
Mechcon was given the opportunity to be involved in an engineering first, something that had never been seen in this country and industry before. The custom Pre Fab riser frames were designed to accommodate an intricate system of Mechanical Piping and Duct Work that would traditionally be installed slowly and labour intensive on a building site environment.
The first of its kind project, 735 Collins Street Melbourne was an overwhelming success; the Pre Fab work was completed in our Dandenong workshop and later fitted out by A.G.C
Overview:
Job: Custom & Engineered Riser Frames 735 Collins St Melbourne
Client: A.G.Coombs
Date Project Commenced: November 2010
Duration of Scope: 4 Months
SPECIFICATION
Welding: AS 1554.1 SP Fabrication: AS 4100
Materials: Dura Gal C450LO – Over two thousand Lineal Meters
Protective Coatings: RHS Galvanised Finish









